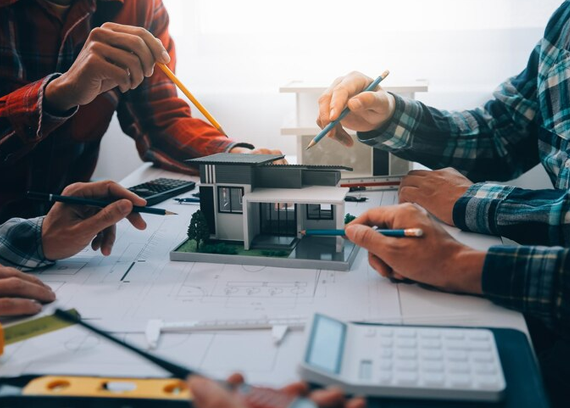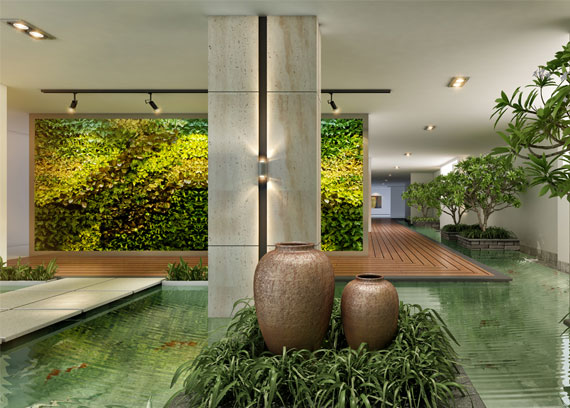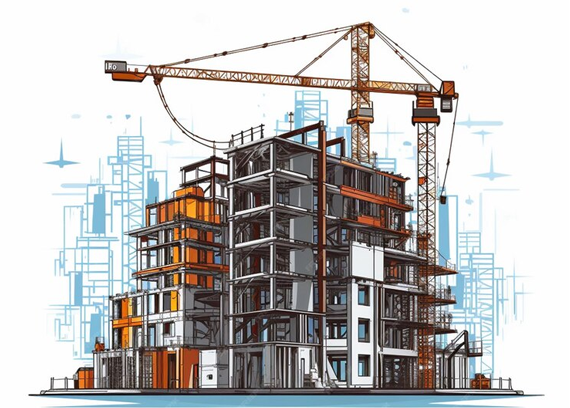Our Services

ARCHITECTURAL SERVICES
We are experienced in identifying client needs and program requirements and changing those into responsive design solutions. We create and scrutinize floor plans and also generate structural drawings with 3D models to facilitate the client with inclusion of material changes which will benefit the project.Our architectural team collaborates with our clients to create the best project, minimizing construction time and change impacts, while maximizing cost savings. The best in class work we do pre-construction saves time and money of clients once construction begins.The services that an architect typically provides include concept design development, preparation of construction documents, and construction administration. Architects also provide a wide variety of additional services including feasibility studies, architectural programming and project management.
Our Services

2D & 3D Elevation Plan
An elevation plan provides us with an idea of what the finished building will look like. It is a visual representation of the exterior sides of a building, illustrating the structural and architectural details. In some cases, these plans can also illustrate the interior of a building. Just as a floor plan or a reflected ceiling plan showcases the layout of a building, an elevation plan showcases the building's height and appearance.They play a crucial role by helping architects, builders, and clients visualise and understand how the building will look once completed. By depicting the building's exterior features and dimensions, these plans assist in easy construction, maintenance, and modifications. They also save time, resources, and money by ensuring everyone involved in the project is satisfied with the design before construction begins.
Our Services

STRUCTURAL DESIGN
Structural design or structural building design in civil engineering is a specialised area that includes methods and tools that help determine the safety and economical specifications of a building structure design. This ensures the planned structure is strong enough to hold the intended load. As a structural engineer, your role will be to analyse how the internal and external forces affect the structure. You will design structures with the most appropriate materials and reinforcements to meet all the requirements, from client needs to government regulations.A structural design project may be divided into three phases, i.e. planning, design and construction.












